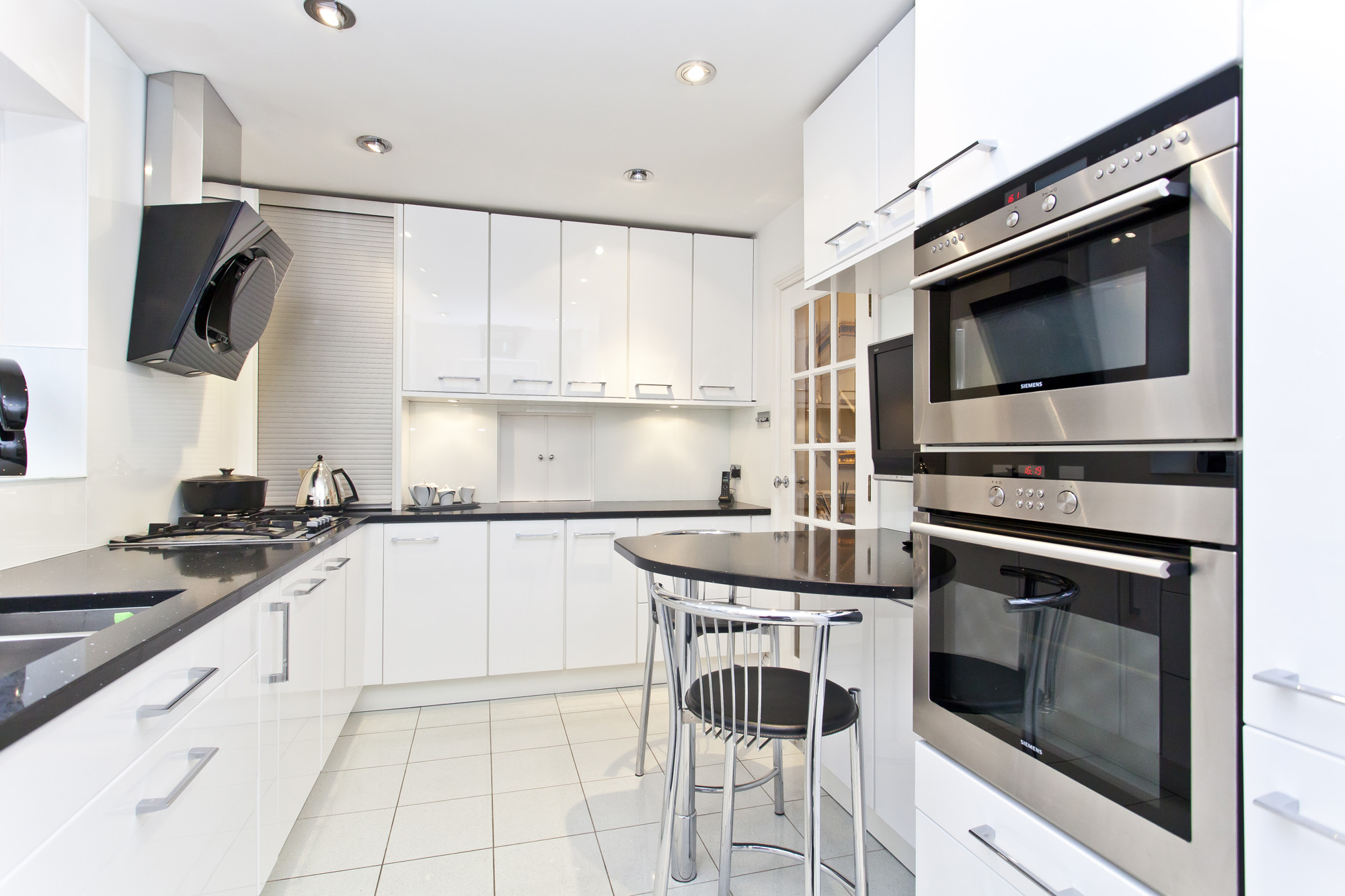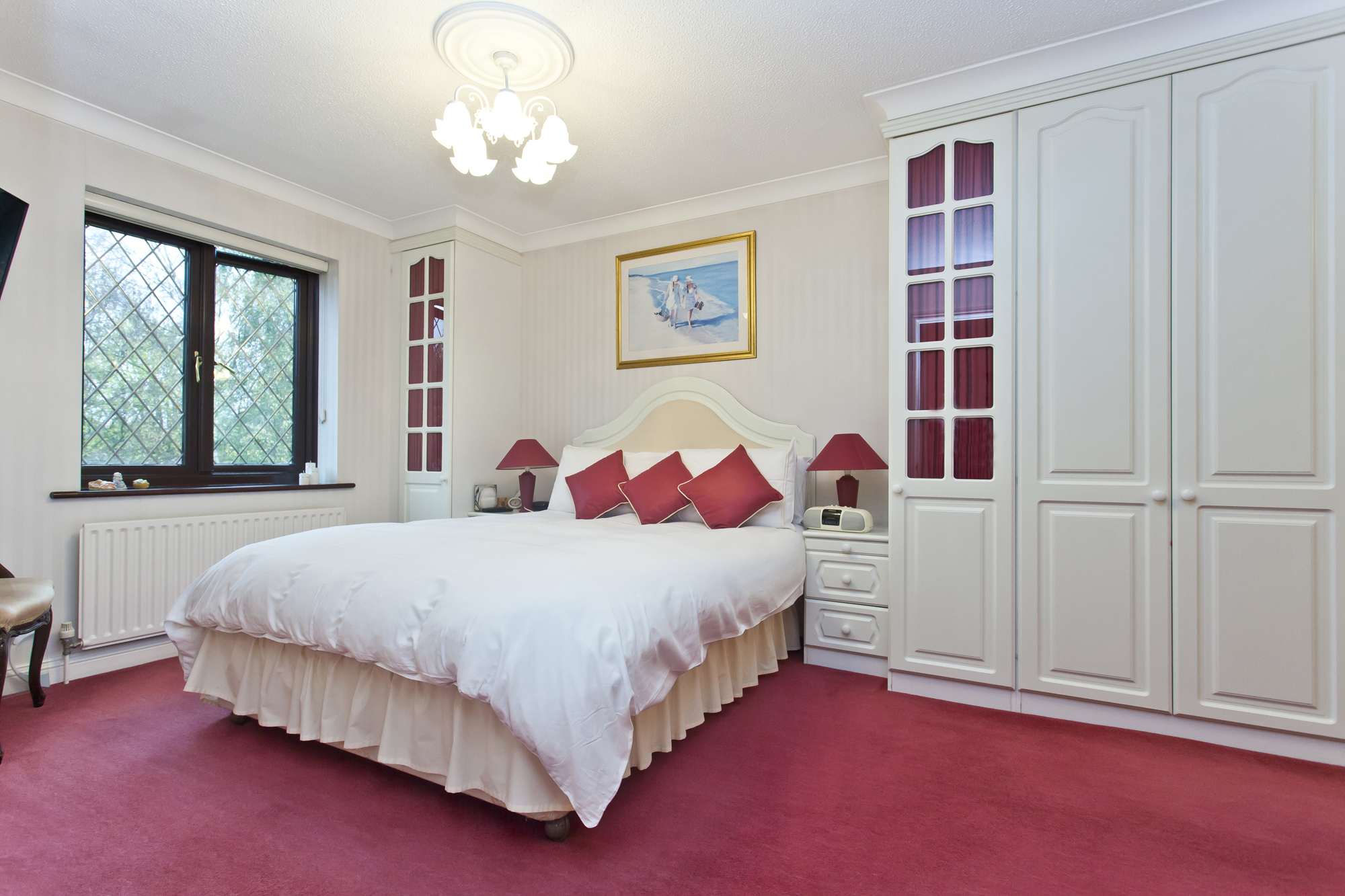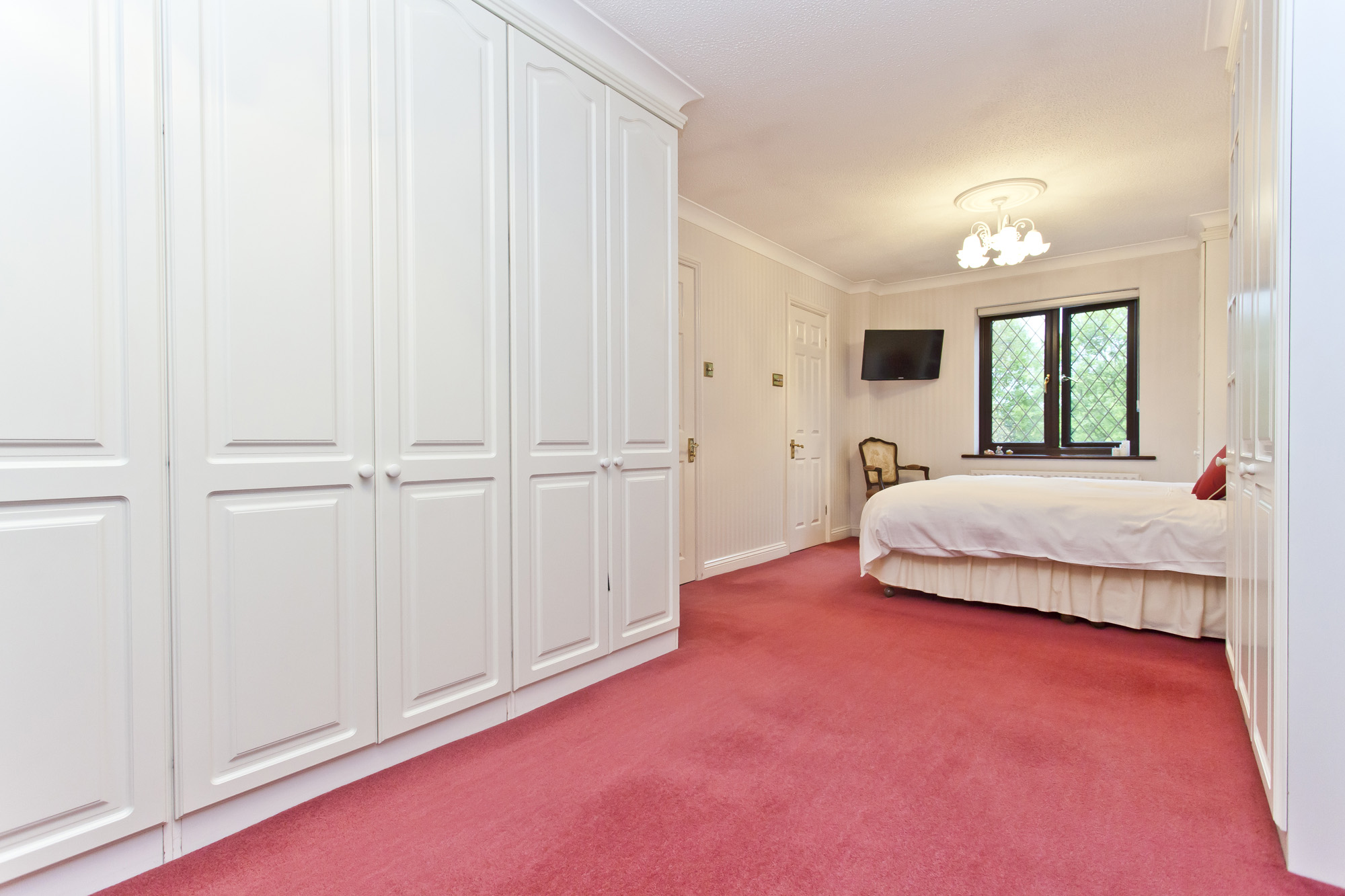Purchase Price £450,000
4 bed · 2 bath
A stunning 4 bedroom detached property in a quiet cul-de-sac, great school catchment and just minutes from Castle Point. South facing garden looking out over rural woodland scenes, large lounge / diner plus kitchen / breakfast room give lots of living space to complement the 4 bedrooms. Presented immaculately throughout this is an idea family home.
Full description
TENURE: FREEHOLD
This stunning home makes for an ideal family residence, set in a quiet cul-de-sac the property resides in a very popular BH9 location. Beautiful rural views at the rear make a pleasant change from looking at houses, coupled with a nature reserve just around the corner which leads on to newly formed walkways all along the River Stour. In the opposite direction, the contrast reveals local conveniences, a selection of top schools for all ages and the ever-improving Castle Point shopping centre.
From the road, the property boasts great kurb appeal, a modern development with a mock Tudor finish. The large driveway will house a selection of the family cars with the advantage of a garage to keep the classic tucked away for Sunday drives.
Through the front door the entrance hall spills out to present the versatile living space on the ground floor, to the left is an integral access to the garage offering an option for additional storage, play room or even a work shop. The stairs are on the left wrapping round to take you to the first floor and you also have the all-important ground floor bathroom.
On the right running from the front to rear is the large lounge / diner, an ideal space for entertaining when friends and family embark. The lounge sections at the front of the property with an impressive square bay window allowing the room to be filled with light. Wooden flooring runs throughout with a life like flame fire to warm those winter evenings. The opposite end provides a great space for the family dining table, plenty of space here to be able to get everyone in I’m afraid, so your top of the list for all future family get-togethers . Large double doors fold right back to reveal the beautiful south facing garden and give a true feeling of bringing the outside in and vice versa.
Adjacent is the kitchen / breakfast room, convenient location for simple top up's at the dinner parties. The kitchen has a sleek contemporary feel with plenty of cupboards providing an array of storage solutions. Silestone worktops cascade around the room and provide a classic breakfast bar to sit and enjoy the morning coffee. A gas hob with Elica extractor compliment the eye line pyroclean ovens coupled with a Miele integral fridge freezer with added ice maker in addition to an integrated dishwasher makes the arrangement of meals a complete pleasure. The lighting for the room is independently controlled depending on the need or mood with adjustable spot lights to bring the concentration of light exactly where its needed.
The rear garden is Southerly facing so you wont miss a second of the precious sunshine. You will instantly appreciate the time and effort to create this low maintenance and beautifully manicured garden, a patchwork of 1200 patio stones flow into a faux grass lawn with a secondary patio area at the back to enjoy alfresco dining. There is an array of independently remote controlled lighting all around the garden, adjustable up & down lighters on the rear or the property, spotlighting around the patio areas and further down lights on the back fence line giving the ultimate finish to this picturesque area to sit and unwind.
On the first floor there is plenty of flexible space with an arrangement of 4 double bedrooms to utilise. The master bedroom looks out over your illuminated garden and has a double walk in shower en-suite and touch lighting. Adjacent is another double room which the current owners have opened up to create a full-sized dressing area and a larger master suite. There are then 2 further double bedrooms and a stunning family bathroom. The bathroom has a modern suite and a bath that is just made for that long relaxing soak after busy day, extra deep and widened with sloping end to ensure complete comfort. The size of the bedrooms and bathrooms will ensure the whole family are happy with the room allocations.
The property also has a substantial loft area with the correct permissions could offer extension possibilities as the family grows in later years.
This is a stunning property from start to finish, it is obvious the level of time and care that has been taken to present on even the smallest of details presenting an immaculate home throughout. There is no doubt that this beautiful family home will tick all the boxes and can truly only be fully appreciated in real life.















