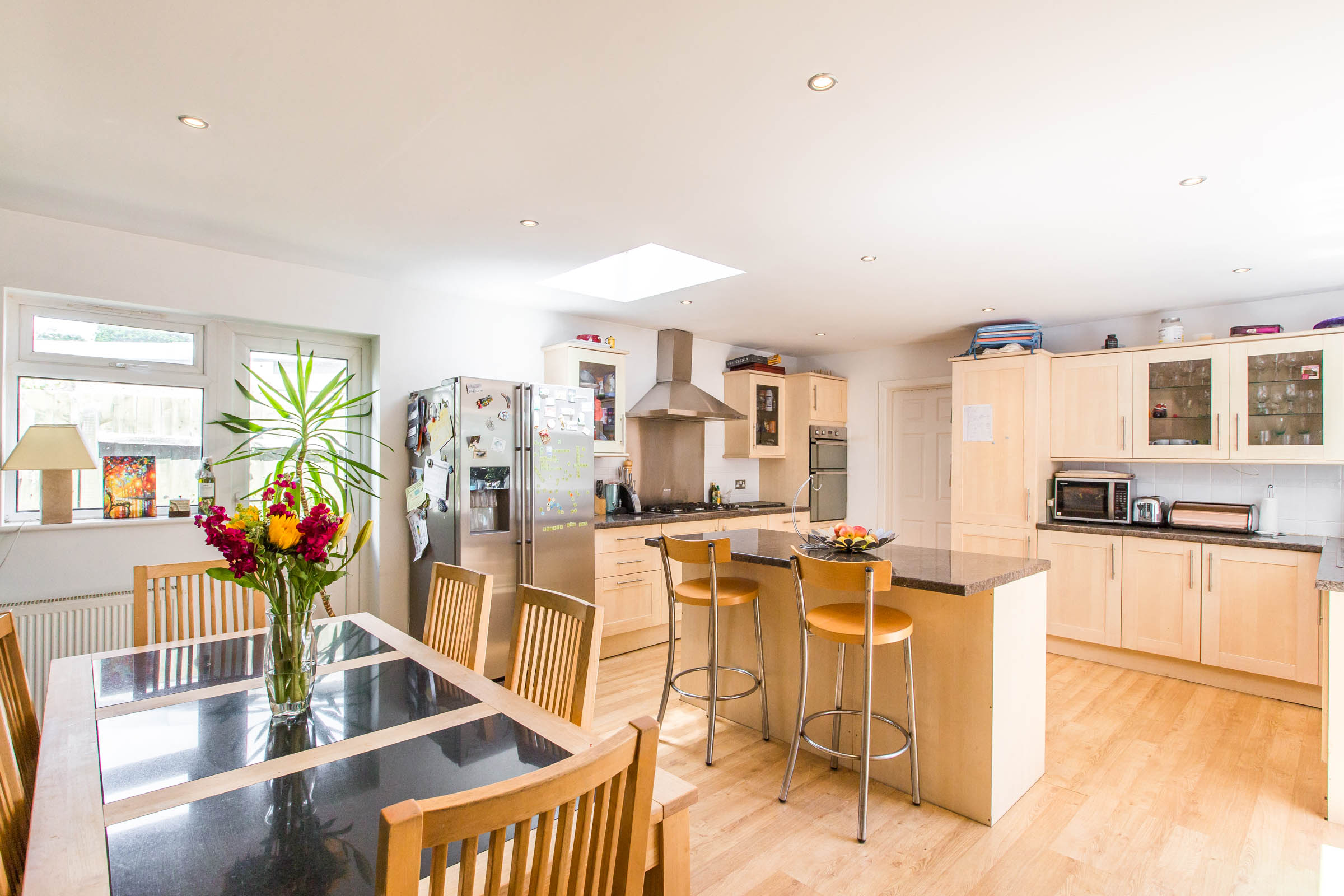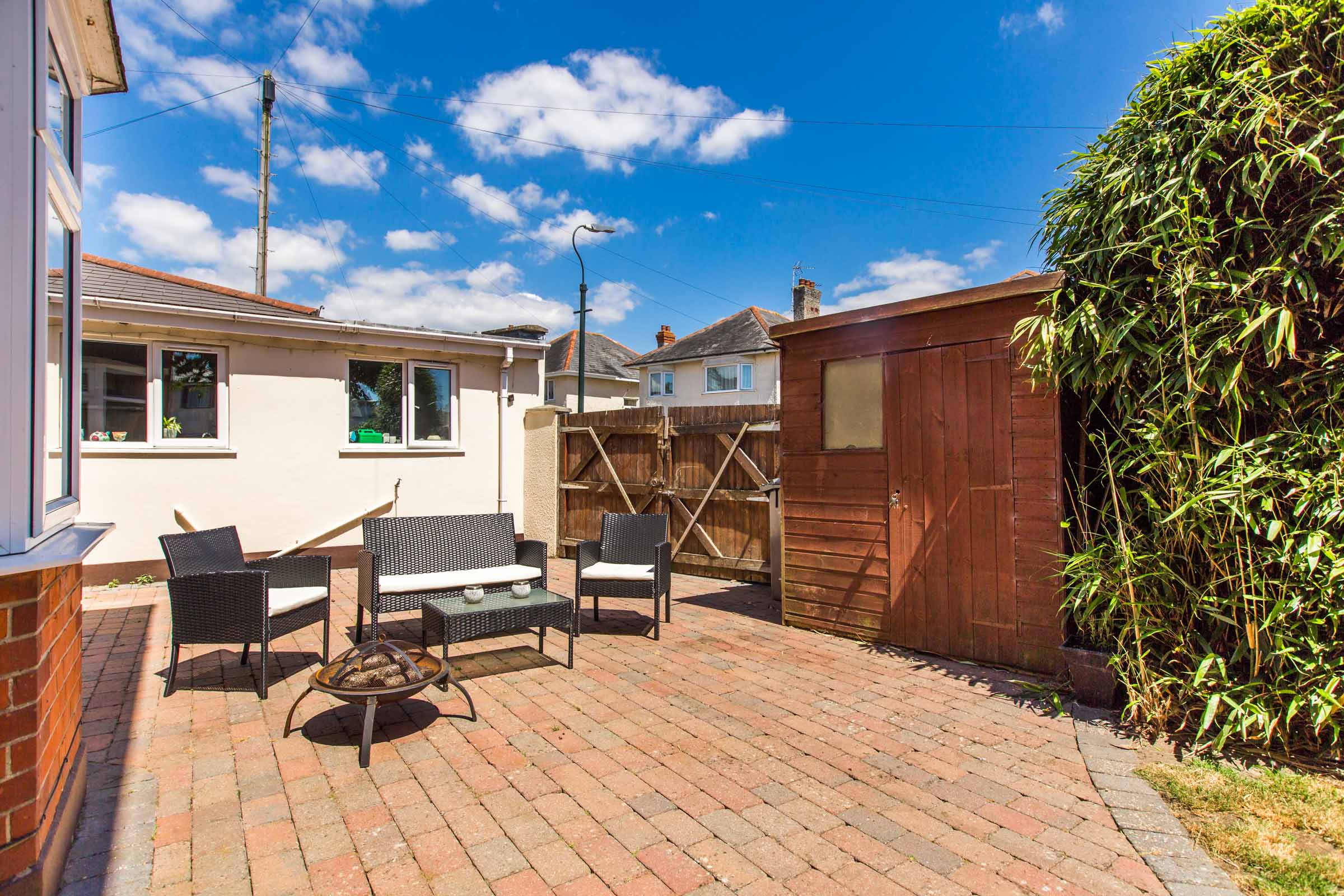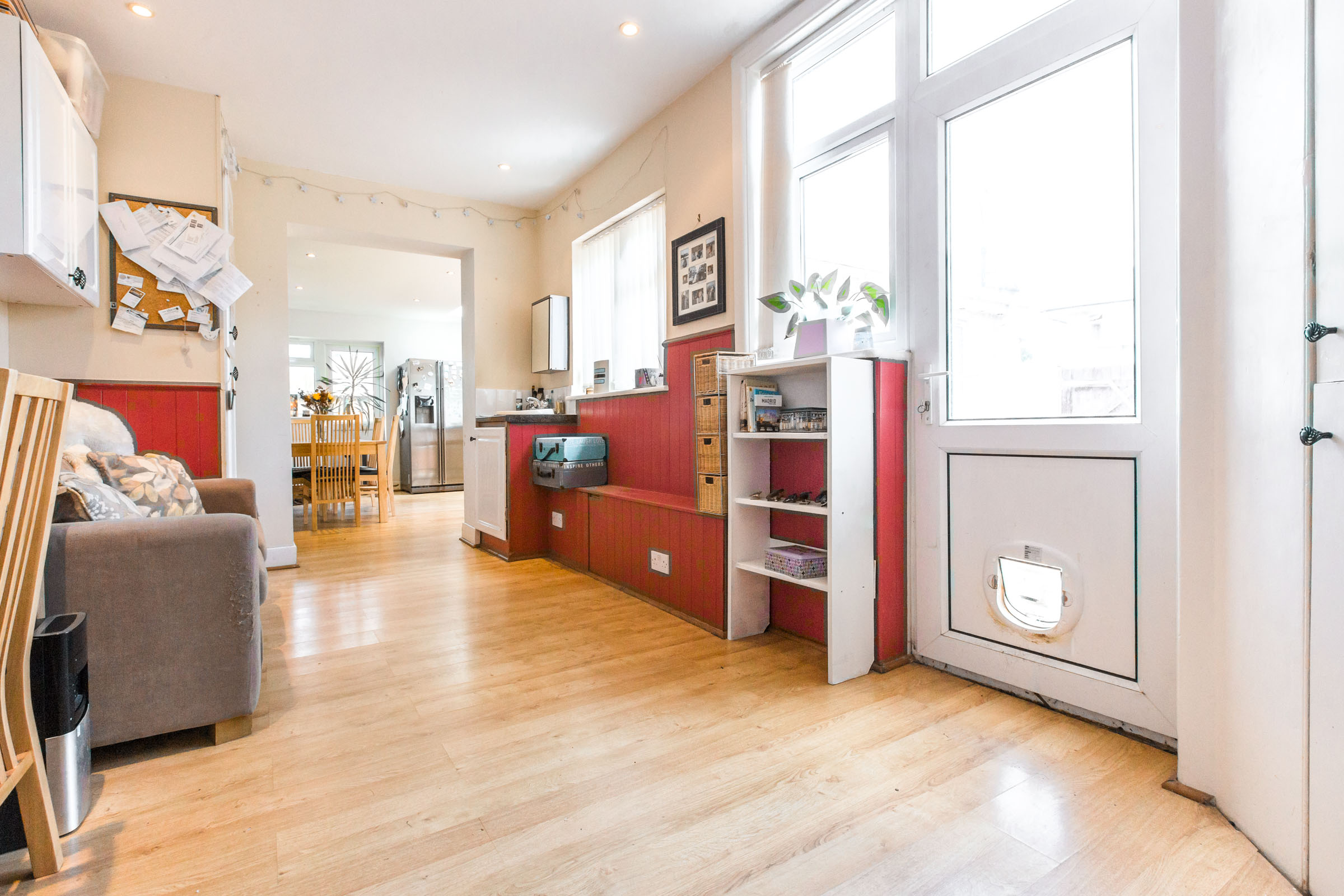Purchase Price OIEO £550,000
4 bed · 2 bath
This 4 bedroom detached family home is perfectly located just minutes from Southbourne's golden beaches and high street with its great selection of bistros and bars. The property delivers extended and versatile living space along with good bedroom sizes and the all important 2 bathrooms with a private and sunny garden.
Full description
TENURE: FREEHOLD
This spacious 4 bed, 3 reception property is perfectly located in Southbourne on Sea. Southbourne is a suburb of Bournemouth and is becoming one of the most sought after areas to live due to its coastal living and unique shops and bistros on the high street. Southbourne has its own award winning blue flag beach which can be accessed through Fishermans Walk. Along with little beachfront cafes/bars, the high street has individual shops rather than high street chain and to the west is the popular Hengistbury Head for walkers with or without dogs.
The property itself is located on a quiet residential street within reach of the local shops and a short walk to the local park or clifftop and beach. It is set on a corner plot giving it an advantage of a good size garden, compared to the properties surrounding it, and also giving access to both roads. On approach to the property it has nice curb appeal with its large bay windows and typical 1930's look.
As you enter the property you find yourself in a porch area which is always handy to have and for guests to take off their shoes. As you continue through the spacious entrance hall with wooden flooring you can immediately see how much living space this property has to offer. At the front of the property is a separate lounge with a large bay window that floods the room with light along with a glass door giving you direct access to the garden. Oak coloured wooden flooring, high ceilings and neutral decor make this room perfect to put your own stamp on if you so wish. There is plenty of room for a couple of comfy sofas and a large screen tv; an ideal room to put your feet up in after a long day.
This home offers a lot of space for a family to spend quality time together but also on the flip side there are plenty of areas for everyone to have their own space as well. The extension at the rear of the property offers a large kitchen / diner with a separate utility area. The kitchen /diner has been split perfectly to offer a good sized kitchen with plenty of modern base and eye level units along with plenty of work top space and a breakfast bar. Their are integrated appliances to include a dishwasher, double oven, 6 - ring gas hob and enough space for a large freestanding fridge /freezer. The utility room houses a combi boiler and has a separate sink with space for a washing machine, tumble dryer and other appliances. There is side access to a secluded patio area, an ideal place for alfresco dining. In the dining section there is enough room for a family sized dining table and chairs. An attractive skylight fills the space with light along with ceiling spotlights and laminate flooring to finish off this large space nicely. Linked to the dining area is a separate reception area providing even more family space such as a play room with additional access out to the garden and giving further storage. There is also a convenient downstairs WC off the hall. This space works so well for busy family life and also makes an outstanding entertaining area making you first choice for xmas dinner.
As you head back through to the front of the property there is another reception rooms, which is very versatile but gives you an opportunity for a formal dining room if you wish or a home office. Its a good sized room that has a quirky corner bay window and carpet flooring.
Ascending to the first floor and this stunning home continues to provide you with 3 good sized double bedrooms and a very decent sized single bedroom. The Master bedroom has front aspect and has a large bay window, neutral decor and carpet flooring. There are 2 further double bedrooms and a single bedroom perfect for an office or baby's nursery. This floor has 2 separate bathrooms, so no queueing to use the bathroom in this house! One bathroom has a luxurious roll top bath that sits in a corner bay with large bay window and makes an ideal place to relax and de-stress, it also has washbasin/vanity unit. The other is a shower room with separate shower cubicle, WC and wash basin, both have additional modern suite accompaniments.
The garden to the front of the property is mainly laid to lawn with attractive shrubbery border and paved foot pathway to the front door, this part of the garden is private and enclosed. The front garden continues down the side of the property leading to a patio area.
There is no doubt this property ticks all the boxes for the perfect family home and is set in the most idyllic of locations.













