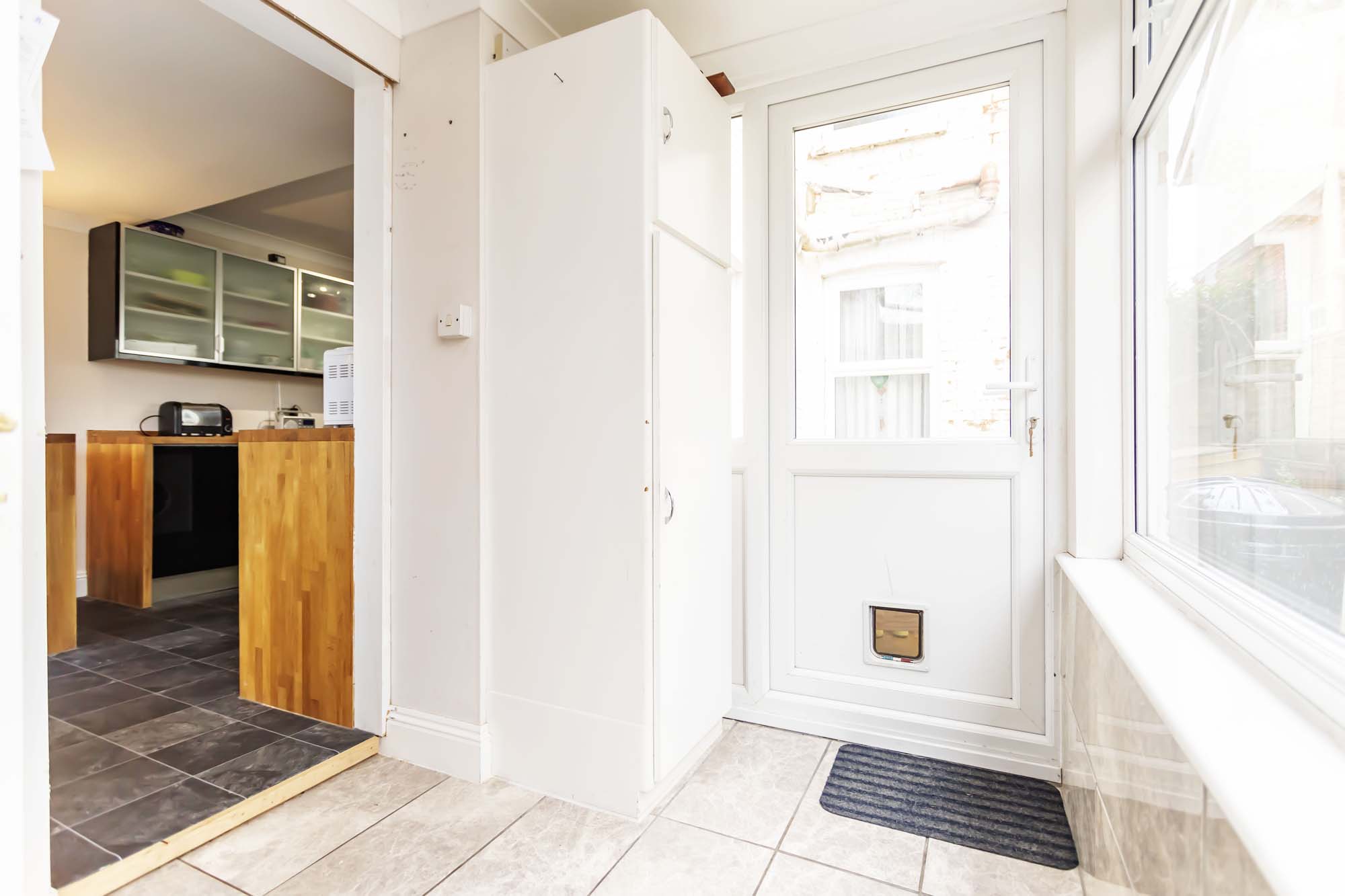Purchase Price OIEO £367,000
3 bed · 1 bath
Located close to the town centre this renovated semi detached property delivers extensive space creating versatile living along with a large rear garden including fully powered workshop. The property falls in the catchment for excellent schools and delivers an ideal family home.
Full description
TENURE: FREEHOLD
This spacious semi detached property has undergone extensive renovation by the current owners to deliver a versatile and modern family home over three floors. This desirable property is just moments from the historic market town of Ringwood with its weekly market and wide selection of shops, bistros, bars and restaurants. The property also falls with in catchment of excellent performing schools and the location provides great transport links via the A31 and A338, offering fast routes to and from Southampton, Poole, Salisbury and Bournemouth.
The property benefits from off road parking at the front for two cars and also has a handy porch area, ideal for hanging the outdoor rainwear and for drying the wet dog.
As you enter the property it feels like you have entered into a Tardis, the extensive ground floor living space spans through two reception rooms, into a kitchen/breakfast room with a snug and onto a decking area at the end of a large garden.
The main lounge is at the front of the property and is entered through the porch, it delivers lots of space with neutral decor and Karndean flooring throughout. The fireplace has been closed off and shelving put either side of the chimney breast with HDMI and Coaxial Cabling imbedded into the walls. The main control unit for the alarm system is by the front door, this is state of the art and records days of footage and also gives remote access via a phone or tablet.
The stunning hard wearing flooring continues into the dining area, another generous sized room making it ideal for a large table and chairs and is a great entertainment space for all the family get togethers. Decorated to a high standard with neutral colour coupled with a central chandelier to mirror the one in the lounge. This room also provides access to the under stairs storage and the stairs to the upper floor.
As you go through a set of double doors you enter into the kitchen/family room, this stunning room extends towards the double French Doors at the rear and creates a fantastic space to create your culinary delights. This room has been beautifully decorated to create the ultimate in family open plan living with a large kitchen area, breakfast bar, and a snug overlooking the rear garden. The kitchen has a fitted range style 8 burner cooker in stylish aluminium with integrated splashback and extractor over. There is extensive wooden work top space which extends to create a handy breakfast bar coupled with a wide range of high gloss base and eye line units along side glass fronted additional cupboards. At the rear of the room is a wonderful snug area ideal for a two person love chair along with the option to put a TV on the wall as there is additional HDMI wiring imbedded in the wall.
Off the kitchen/family room is the rear porch, ideal for extra storage space if needed and it also provides access to the rear and side of the property. In addition to the porch area is a downstairs W.C decorated to a high standard with floor to ceiling tiles and comes with a modern basin, W.C, mirror vanity unit and a large mirror adjacent.
As you ascend to the first floor the property carries on delivering space. The Master bedroom is at the front of the property, a large double with dual aspect, built in wardrobes and furnished with a deep pile carpet and modern spotlights. An impressive boudoir to make your own.
The first floor has gone through some remodelling to maximise the space on offer, this has in turn created a large bedroom two at the rear of the property with rear aspect. Bedroom three is adjacent and is a large single room. The bedrooms are all served by a family sized bathroom with shower over bath, basin and W.C.
As you ascend to the second floor it takes you to the loft room. The loft is a huge space currently used as a child's bedroom as it has the added advantage of an additional hidden space making it a fun playroom.
One of the biggest attractions of this property will undoubtedly be the size and versatility of the garden. There is a large decking area that Leads off the snug in the family room which is perfect for alfresco dining. The garden then extends down the sloping decking to a large area laid to lawn with a wide bedding area along the fence line. The decking path then continues to the rear of the garden where a large workshop/cabin awaits, fully insulated and with multiple power outlets this is great for someone wishing to work from home or will make the best man cave ever.
There is no doubt this family home has a lot to offer with extensive living space, versatile bedrooms and huge garden space for all the family to enjoy and all located just minutes away from Ringwood Town Centre.















