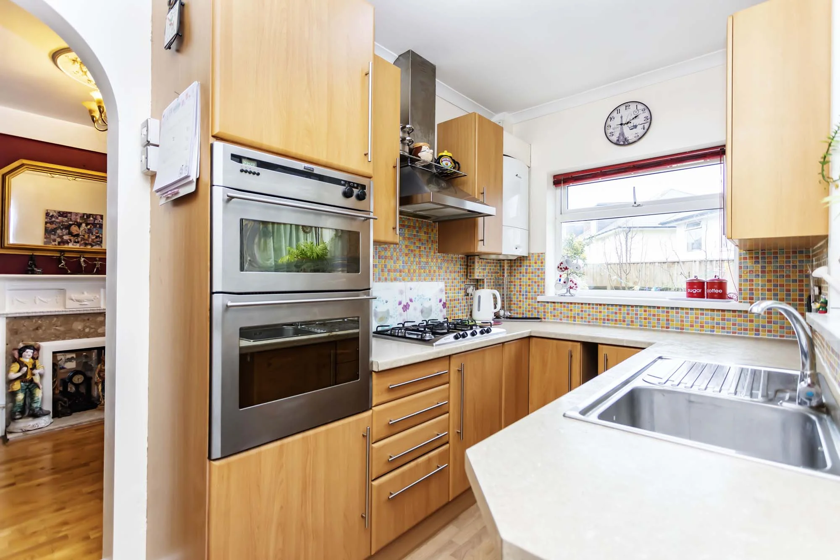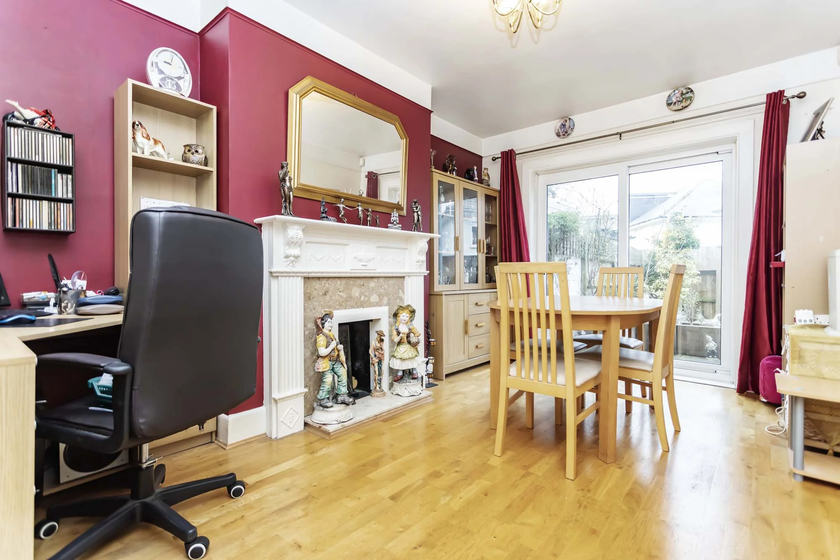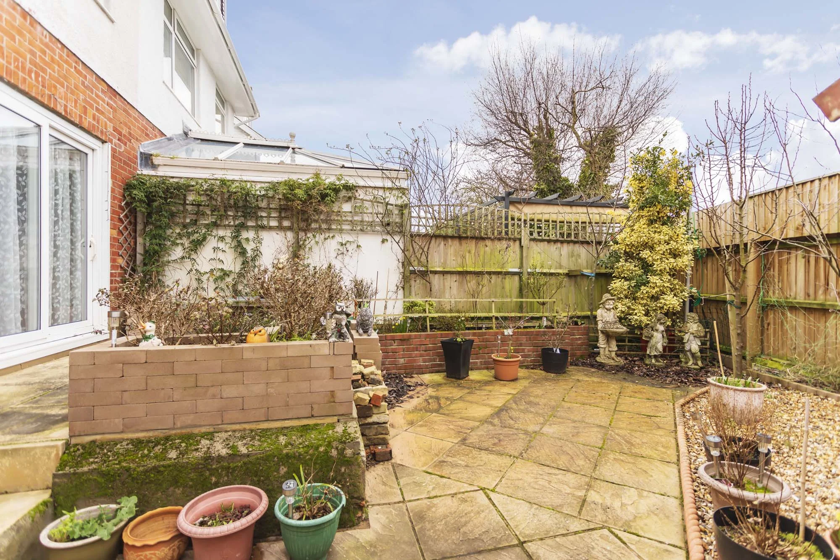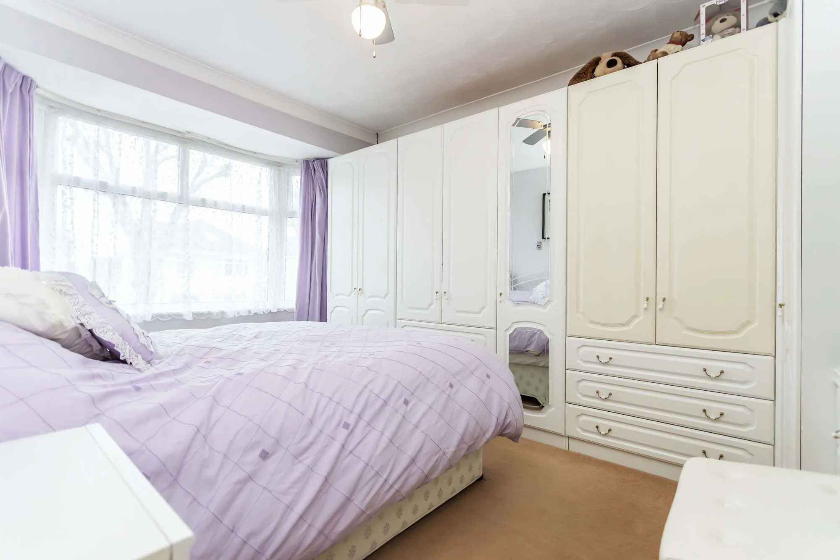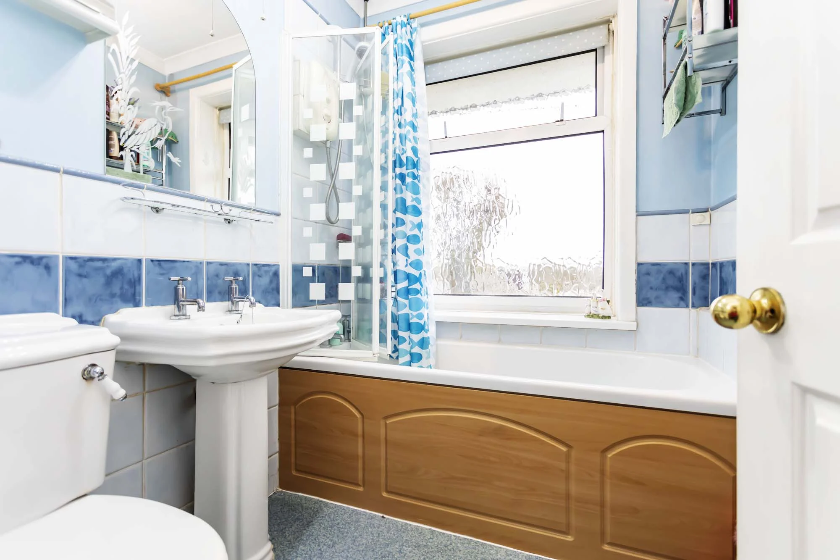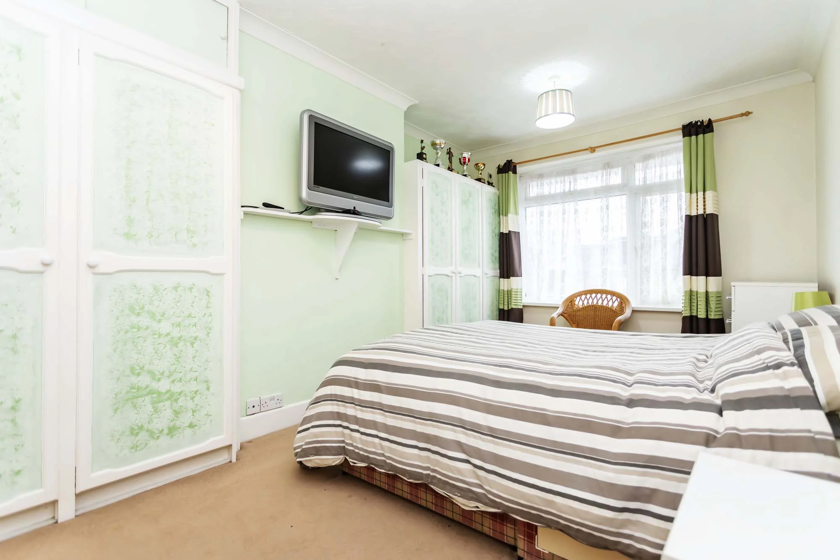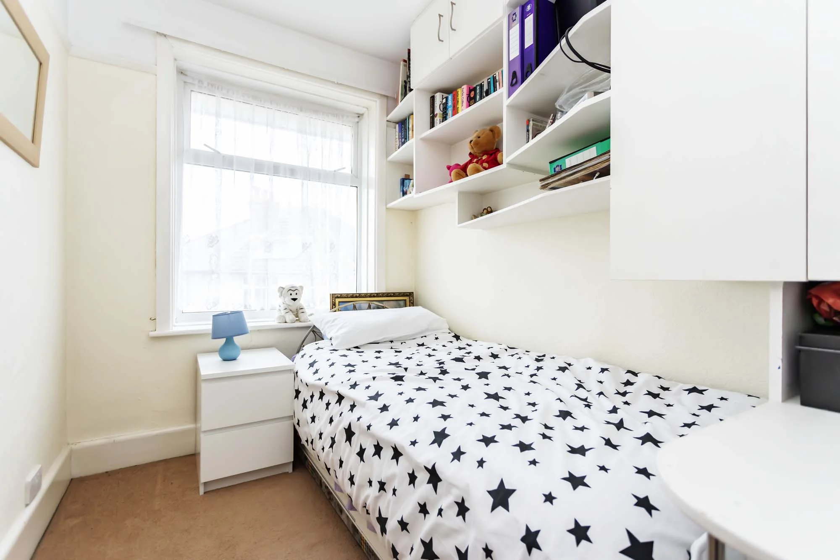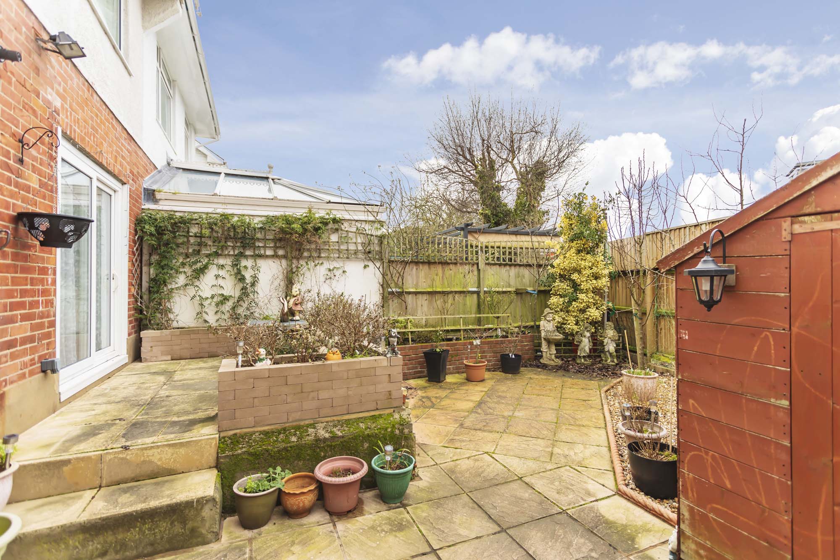Purchase Price £350,000 - Sale Agreed
3 bed · 1 bath
This TRADITIONAL 1930's Semi is ideally located in the sought after area of TUCKTON. Just a stones throw away from Iford Recreation Fields and a short walk to Tuckton TEA GARDENS with its RIVER WALKS and easy access to Hengistbury Head and Christchurch Quay. Currently delivering 2 separate reception rooms, kitchen and 3 good sized bedrooms along with a maintenance free garden. The property also offers a lot of potential for modern application.
Full description
TENURE: FREEHOLD
Tuckton is becoming one of the most preferred areas to live in Southbourne due to the picturesque Tuckton Tea gardens, a traditional cafe set in beautiful gardens beside the river Stour. Tuckton has a lot to offer with its selection of convenience stores and coffee shops along with providing easy access to Wick, and the dramatic headland at Hengistbury Head. The town of Christchurch is only 5 minutes away and a short boat trip is available from Tuckton gardens over to Christchurch Quay. Southbourne high Street is just a short walk away providing a number of independent shops, cafes and just a stones throw away from the award winning blue flag Beach. The location of this property is opposite Iford Recreation Field and tennis club, ideal for walking the dog or for the children to get rid of some energy.
On approach the property has that familiar and loved 1930s curb appeal and character. A good sized drive provides ample off road parking and there is also access to the garage/workshop via double wooden doors .
As you enter into the property the hallway extends through towards the kitchen which is at the rear, the hallway has wood effect non slip vinyl flooring and there is plenty of storage space for all the family shoes and coats. On the right is the staircase that ascends to the first floor and the all important downstairs W.C is tucked underneath.
On the left at the front of the property is the lounge with distinctive 1930s character in abundance, with the high ceilings still supporting the Dorset curve, a large bay window and deep coving around the room. Another feature is the ornate fireplace surround set perfectly in this good sized room. There is plenty of space for the large sofa and entertainment equipment.
Moving towards the rear of the property is the dining room accessed via an alcove in the kitchen. The character features continue in this room which is generous sized and provides access to a raised patio area in the garden via double sliding doors. Real wood flooring covers the room and again there is a feature fireplace ideal for a log burner if desired, creating an ideal entertaining space for family and friends.
The kitchen is a traditional setup in a galley style, but within easy reach of the dining area. There is potential to remove a wall and create an open plan kitchen/diner across the rear of the property if preferred. The kitchen is well equipped with plenty of worktop space along with a selection of wood fronted base and eye-line units and centralised drawers. Integrated appliances include gas hob with built in fan assisted gas double oven with grill. The rear of the kitchen has a handy recess, ideal for additional appliances. The kitchen has double aspect with views out across the garden and the other into the utility area.
The handy utility area has power and plumbing and means all the noisy appliances can be kept together and close to the garden to hang out the washing on sunny days. Built by the current owners this ideal additional space provides another access to the garden along with integral access to the garage which could be the ultimate man cave and workshop.
As you ascend to the first floor the traditional high ceilings continue, upstairs there are three bedrooms and a family bathroom. The Master is at the front of the property benefiting from a large bay window and generous fitted wardrobes along one wall. Bedroom two is a very good size with views across the rear of the property and fitted wardrobes either side of the chimney stack. A great advantage of this property is the size of the third bedroom which is a large single and also gives ample space for storage. The bedrooms are all serviced by a family sized bathroom with shower over bath, basin and W.C. The access to the loft is also in the bathroom, partially boarded with good insulation levels and a loft ladder attached.
The garden is of a southerly aspect so lots of sunshine throughout the day. Currently set up as a low maintenance space with patio and shingle, the raised patio area leads back up into the dining room. The garden has ample space for alfresco dining and family BBQ's and with Iford field seconds away if you do want to refine your goal kicks there is plenty of scope. The mature garden consists of raised bedding areas and a large shed which could be reconfigured as desired to open up the space.
This is a great example of a typical 1930s Southbourne property we all know and love, great space with lots of character and scope to remodel to your personal desire and create that long term family home.


